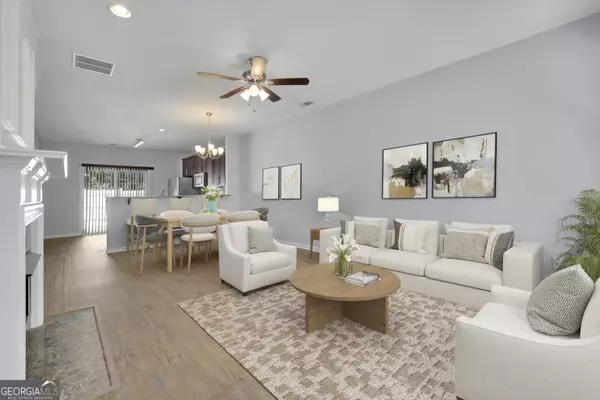For more information regarding the value of a property, please contact us for a free consultation.
13491 Spring View DR Alpharetta, GA 30004
Want to know what your home might be worth? Contact us for a FREE valuation!

Our team is ready to help you sell your home for the highest possible price ASAP
Key Details
Sold Price $444,000
Property Type Townhouse
Sub Type Townhouse
Listing Status Sold
Purchase Type For Sale
Subdivision Spring Valley
MLS Listing ID 10550715
Sold Date 09/12/25
Style Brick Front
Bedrooms 4
Full Baths 2
Half Baths 1
HOA Fees $1,680
HOA Y/N Yes
Year Built 2001
Annual Tax Amount $3,625
Tax Year 2024
Lot Size 1,481 Sqft
Acres 0.034
Lot Dimensions 1481.04
Property Sub-Type Townhouse
Source Georgia MLS 2
Property Description
Gorgeous Upgraded Townhome! New Appliances, Hardwoods, Fresh Paint! Private Backyard & Cute Front Porch! Great Location & Schools. Fresh paint throughout the house and new carpet on second level. Beaiutiful fence on backyard for for privacy. Bdrm On Main Lev, Roommate Fl Plan, Sitting Room Master Bath: Double Vanity, Sep His/Hers, Sep Tub/Shower, Whirlpool Tub Kitchen: Breakfast Area, Breakfast Bar, Cabinets Other, Pantry, Counter Top - Solid Surface Dining: Dining/Great Rm. Interior: 9 ft + Ceil Main, 9 ft+ Ceil Upper, Double Vnty Other, Entrance Foyer, Hardwood Floors, Walk-In Closet(s), Wall/Wall Carpet Exterior: Front Porch, Prof Landscaping, Patio Appliances: Dishwasher, Garbage Disposal, Elec Ovn/Rng/Ctop, Microwave, Gas Water Heater, Refrigerator, washer & dryer. Interior: 9 ft + Ceil Main, 9 ft+ Ceil Upper, Double Vnty Other, Entrance Foyer, Hardwood Floors, Walk-In Closet(s), Wall/Wall Carpet Exterior: Front Porch, Prof Landscaping, Patio
Location
State GA
County Fulton
Rooms
Bedroom Description Master On Main Level
Basement None
Interior
Interior Features Master On Main Level, Other
Heating Natural Gas, Other
Cooling Ceiling Fan(s), Central Air, Other
Flooring Carpet, Hardwood, Other, Tile
Fireplaces Number 1
Fireplaces Type Family Room
Fireplace Yes
Appliance Dishwasher, Microwave, Other, Refrigerator
Laundry Other
Exterior
Exterior Feature Other
Parking Features Assigned
Garage Spaces 2.0
Fence Back Yard, Fenced, Privacy
Community Features Pool
Utilities Available Other
Waterfront Description No Dock Or Boathouse
View Y/N No
Roof Type Composition
Total Parking Spaces 2
Garage No
Private Pool No
Building
Lot Description Private
Faces Use GPS
Foundation Block
Sewer Public Sewer
Water Public
Architectural Style Brick Front
Structure Type Aluminum Siding,Brick
New Construction No
Schools
Elementary Schools Cogburn Woods
Middle Schools Hopewell
High Schools Cambridge
Others
HOA Fee Include Other,Trash
Tax ID 21 547009722808
Security Features Smoke Detector(s)
Special Listing Condition Resale
Read Less

© 2025 Georgia Multiple Listing Service. All Rights Reserved.
GET MORE INFORMATION




