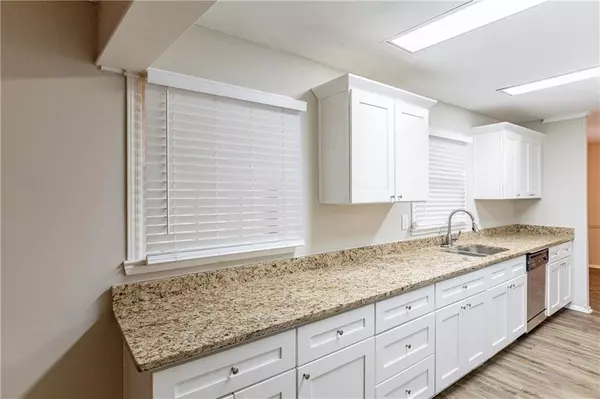For more information regarding the value of a property, please contact us for a free consultation.
2800 Kingston TER Atlanta, GA 30344
Want to know what your home might be worth? Contact us for a FREE valuation!

Our team is ready to help you sell your home for the highest possible price ASAP
Key Details
Sold Price $288,500
Property Type Single Family Home
Sub Type Single Family Residence
Listing Status Sold
Purchase Type For Sale
Square Footage 2,520 sqft
Price per Sqft $114
Subdivision Kingston
MLS Listing ID 7525197
Sold Date 10/17/25
Style Colonial
Bedrooms 4
Full Baths 2
Construction Status Resale
HOA Y/N No
Year Built 1958
Annual Tax Amount $1,990
Tax Year 2024
Lot Size 0.322 Acres
Acres 0.3223
Property Sub-Type Single Family Residence
Source First Multiple Listing Service
Property Description
Welcome to this beautiful 4-bedroom, 2-bathroom split-level home, offering a perfect blend of style and comfort! Step inside to find hardwood and carpet flooring, creating a warm and inviting atmosphere throughout. The modern kitchen boasts white cabinetry, sleek stone countertops, and stainless steel appliances, making it a dream for any home chef.
Cozy up by the fireplace in the spacious living area, perfect for relaxing evenings. The home also features an attached garage for convenience and ample storage. Enjoy outdoor living with a large backyard, ideal for entertaining, and a charming front porch to unwind after a long day.
Don't miss out on this stunning home—schedule your showing today!
Location
State GA
County Fulton
Area Kingston
Lake Name None
Rooms
Bedroom Description Other
Other Rooms None
Basement None
Dining Room Other
Kitchen Cabinets White, Second Kitchen
Interior
Interior Features Other
Heating Forced Air
Cooling Central Air
Flooring Carpet, Hardwood
Fireplaces Number 2
Fireplaces Type Other Room
Equipment None
Window Features Aluminum Frames,Shutters,Window Treatments
Appliance Dishwasher, Electric Oven, Electric Range, Microwave, Refrigerator
Laundry Laundry Room, Lower Level
Exterior
Exterior Feature Other
Parking Features Attached, Garage
Garage Spaces 2.0
Fence None
Pool None
Community Features Other
Utilities Available Other
Waterfront Description None
View Y/N Yes
View Neighborhood, Trees/Woods
Roof Type Shingle
Street Surface Asphalt
Accessibility None
Handicap Access None
Porch Front Porch
Private Pool false
Building
Lot Description Back Yard
Story Multi/Split
Foundation Slab
Sewer Public Sewer
Water Public
Architectural Style Colonial
Level or Stories Multi/Split
Structure Type Brick
Construction Status Resale
Schools
Elementary Schools Hamilton E. Holmes
Middle Schools Paul D. West
High Schools Tri-Cities
Others
Senior Community no
Restrictions false
Tax ID 14 022100030506
Read Less

Bought with Monte "V" Realty, LLC
GET MORE INFORMATION




