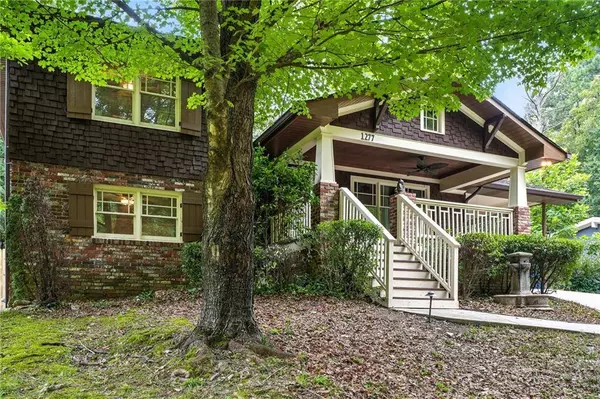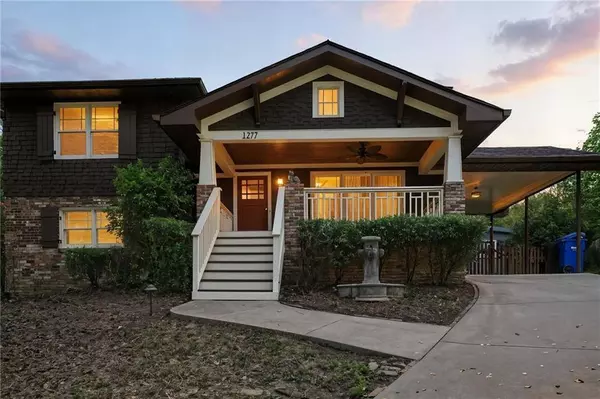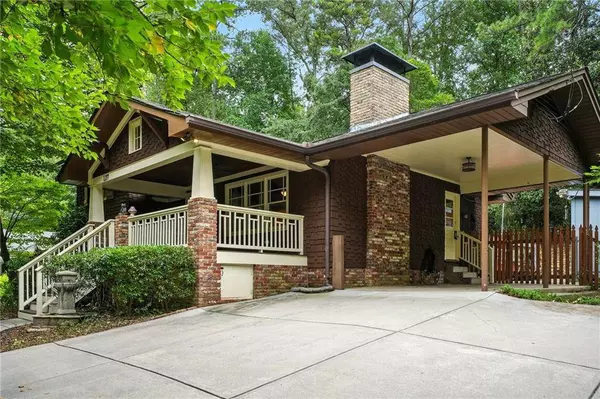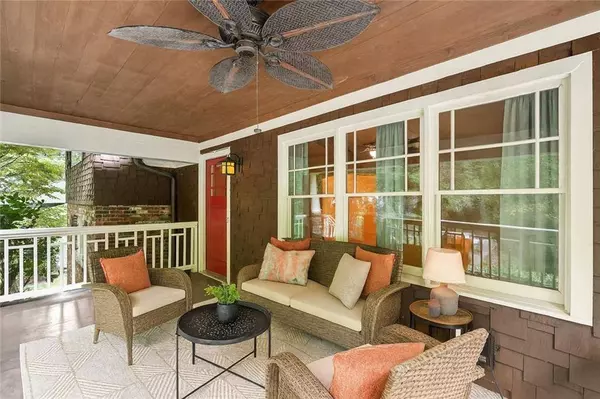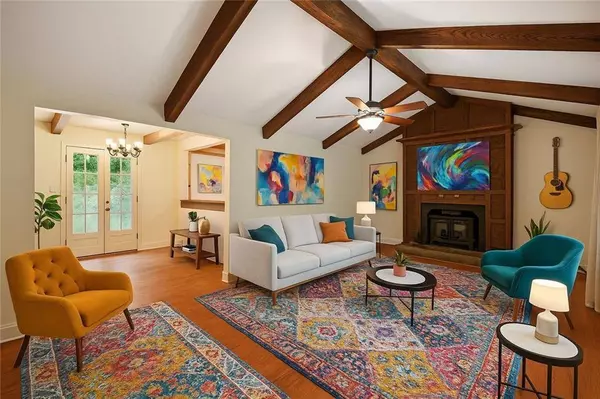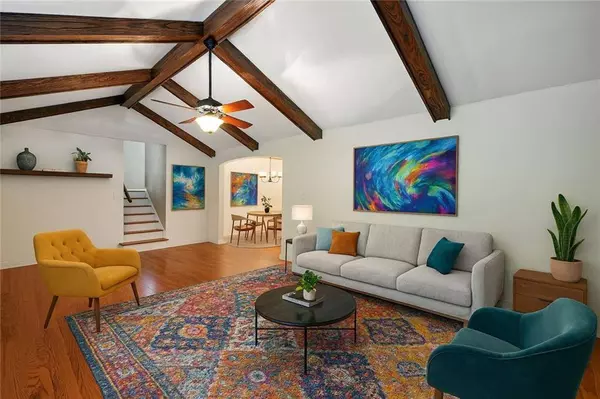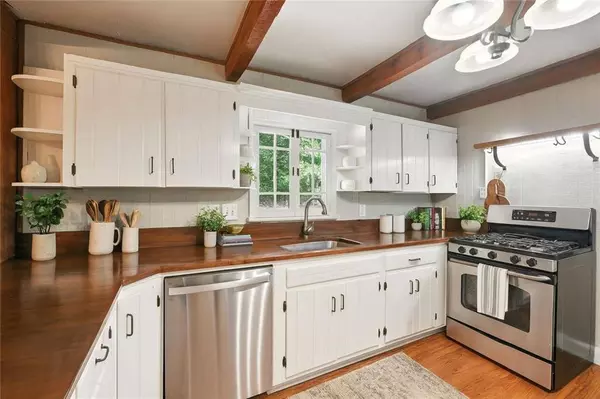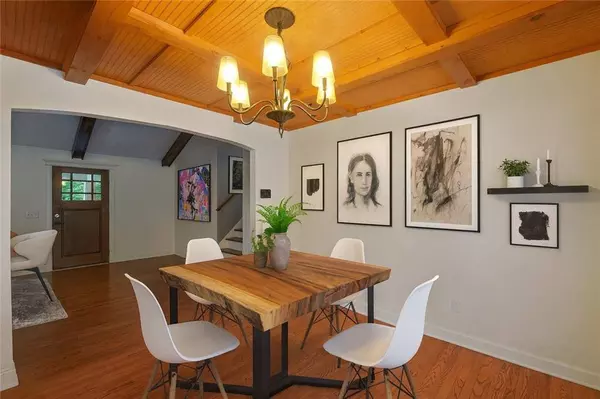
GALLERY
PROPERTY DETAIL
Key Details
Property Type Single Family Home
Sub Type Single Family Residence
Listing Status Active
Purchase Type For Sale
Square Footage 2, 379 sqft
Price per Sqft $308
Subdivision Hillsdale
MLS Listing ID 7630623
Style Bungalow, Cape Cod, Craftsman
Bedrooms 4
Full Baths 3
Construction Status Resale
HOA Y/N No
Year Built 1956
Annual Tax Amount $9,454
Tax Year 2024
Lot Size 0.360 Acres
Acres 0.36
Property Sub-Type Single Family Residence
Source First Multiple Listing Service
Location
State GA
County Dekalb
Area Hillsdale
Lake Name None
Rooms
Bedroom Description Oversized Master,Roommate Floor Plan,Sitting Room
Other Rooms Outbuilding, Shed(s), Storage, Workshop
Basement Daylight, Partial, Unfinished
Dining Room Open Concept, Separate Dining Room
Kitchen Breakfast Bar, Cabinets White, Other Surface Counters, Pantry, Solid Surface Counters, Wine Rack
Building
Lot Description Back Yard, Front Yard, Landscaped, Private, Wooded
Story Three Or More
Foundation Block, Concrete Perimeter
Sewer Public Sewer
Water Public
Architectural Style Bungalow, Cape Cod, Craftsman
Level or Stories Three Or More
Structure Type Block,Brick 4 Sides,Cedar
Construction Status Resale
Interior
Interior Features Beamed Ceilings, Bookcases, Cathedral Ceiling(s), Double Vanity, Entrance Foyer, High Ceilings 9 ft Lower, High Ceilings 9 ft Main, High Ceilings 9 ft Upper, Vaulted Ceiling(s), Walk-In Closet(s)
Heating Central
Cooling Ceiling Fan(s), Central Air
Flooring Hardwood, Tile, Wood
Fireplaces Number 1
Fireplaces Type Family Room, Great Room
Equipment None
Window Features Insulated Windows,Wood Frames
Appliance Dishwasher, Gas Oven, Gas Range, Gas Water Heater, Refrigerator
Laundry In Basement, Other
Exterior
Exterior Feature Private Yard, Storage
Parking Features Carport
Fence Back Yard, Fenced, Wood
Pool None
Community Features Near Public Transport, Near Schools, Near Shopping, Near Trails/Greenway
Utilities Available Electricity Available, Water Available
Waterfront Description None
View Y/N Yes
View Trees/Woods
Roof Type Shingle
Street Surface Paved
Accessibility None
Handicap Access None
Porch Covered, Deck, Front Porch
Private Pool false
Schools
Elementary Schools Woodward
Middle Schools Sequoyah - Dekalb
High Schools Cross Keys
Others
Senior Community no
Restrictions false
Tax ID 18 201 06 011
Virtual Tour https://drive.google.com/file/d/15fB6WKLeVmewNbKbNpoSK0Yarq7HyISf/view?usp=sharing
SIMILAR HOMES FOR SALE
Check for similar Single Family Homes at price around $735,000 in Brookhaven,GA
CONTACT


